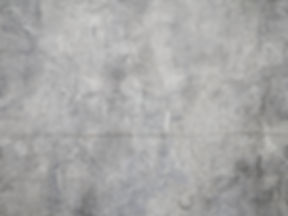

THE BLOCKS OF SOFIA
Just like many cities, Sofia has its fair share of large apartment blocks. These kinds of blocks are an integral part of many Bulgarian and foreign cities; all the way from Berlin to Vladivostok in Russia. Many blocks seem virtually identical but country-specific differences can be seen in their design. In Sofia, residential blocks are found in many areas and house a large part of the city's residents. Each block looks the same to an outsider but if you look closer or go inside, they have a whole life of their own. The apartments have been called home by a lot people, since a long time. Looking at such a large building might seem uninteresting at first. However, each block has many apartments that all have their own stories. If you zoom in, look at the entrance, letterboxes, decorated balconies or meet the people who call the place home, each block is different. And each block is interesting, in its own way.
Before WW II, many Bulgarians lived in a rural setting, making a living in agriculture. After WW II, Bulgaria, like many other countries, entered a period of industrialization. As a result, people flocked to the cities and rapid urbanisation led to a large demand for housing. Looking for an efficient way to host the influx to the major cities, the authorities did a lot of research. They decided to build new residential areas with blocks. The layout was designed as such that there would be wide pavements and a lot of green space in between. Besides, many blocks were built to have amenities that we now take for granted, such as a good cold/hot water supply and even bathtubs.
These blocks are built of pre-fabricated panels, called 'structural insulation panels'. Until the end of the 1980's, Bulgaria had 30 factories where such panels were produced. The factories were called домостроителни комбинати (ДК) (domostroitelni kombinati). In Bulgaria, the first of these blocks were built in 1958-59 in the Tolstoy area of the capital, near the current metro station Han Kubrat. After the experimental phase, construction began at large. As time passed, types of blocks with different layouts were designed. These differences included having extended balconies or staircases. Likewise, layout of apartments varied. One such variation is how many apartments there are on one floor. Some had a separated bathroom and toilet, in other apartment buildings they were placed together. Also, design of common areas and the location of elevators and staircases was experimented with.
I cannot comment much more on these blocks as I have not lived in one. They just always happen to catch my eye. They are interesting to the viewer whom can see the details that set them apart from each other. I think these blocks deserve their own article. Most of the pictures are taken in the residential area Mladost, in the Bulgarian capital.
I published a photo book with pictures of abandoned buildings of Bulgaria. You may find out more on this page.







